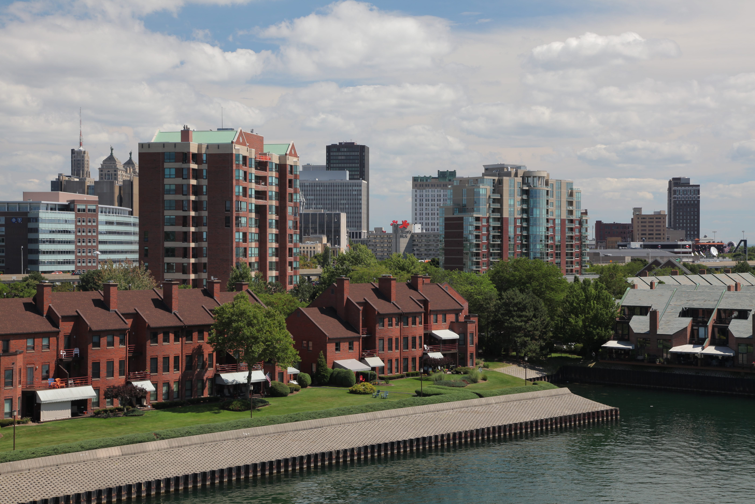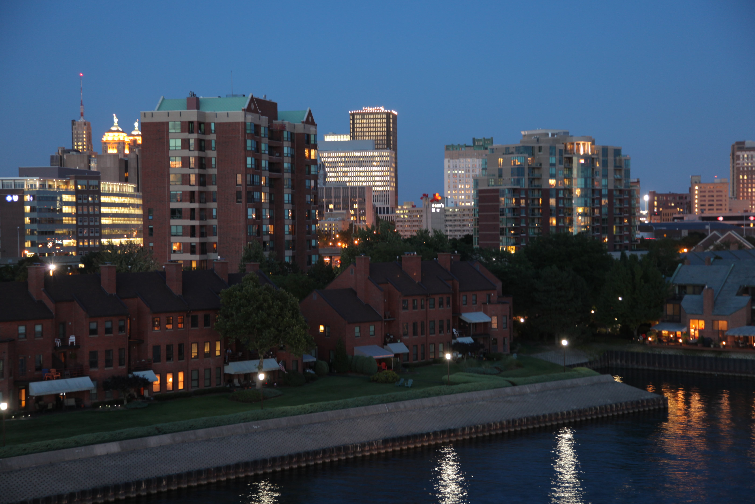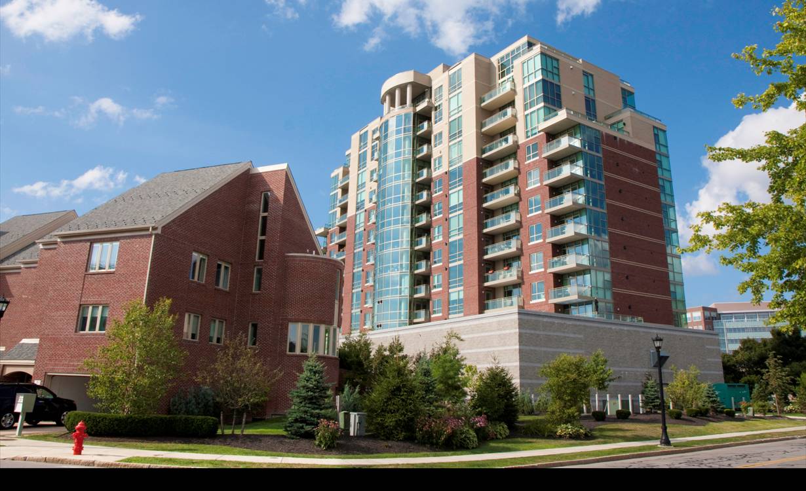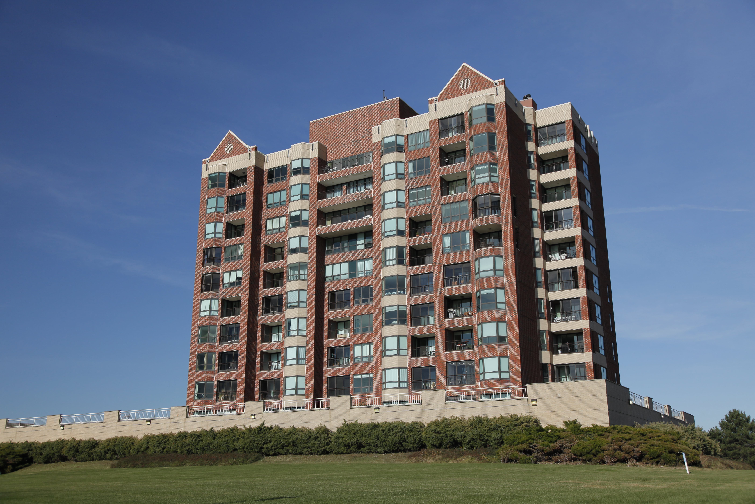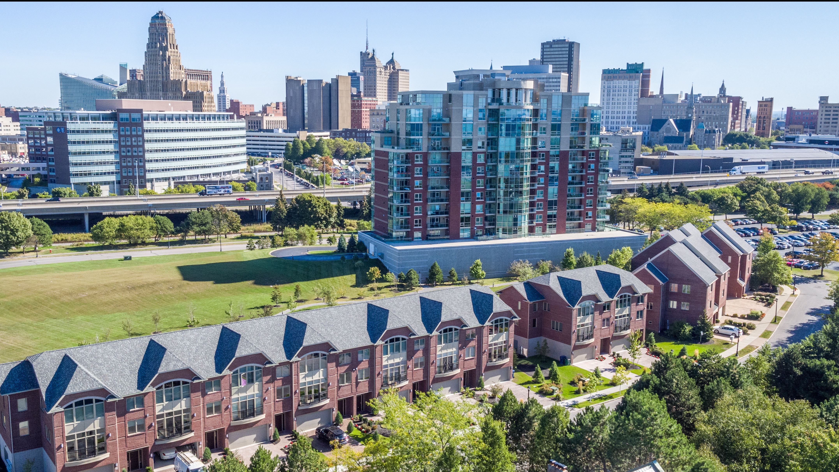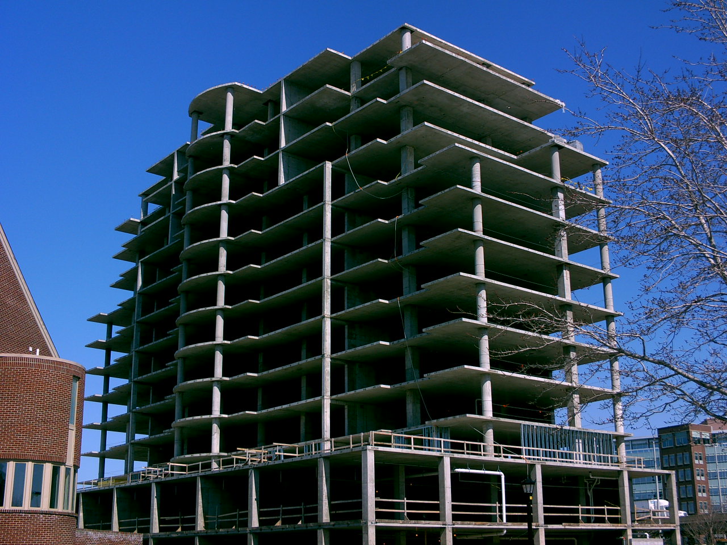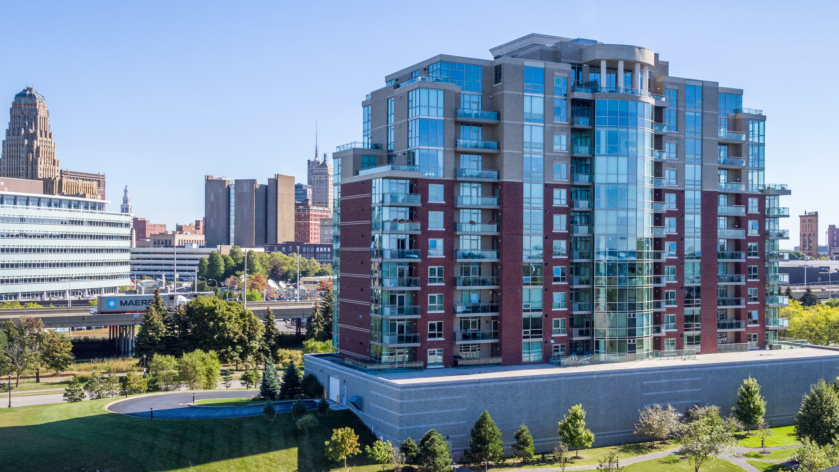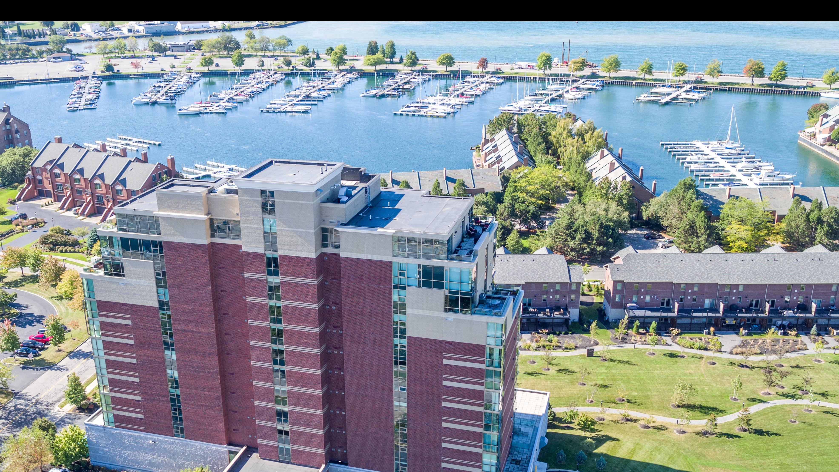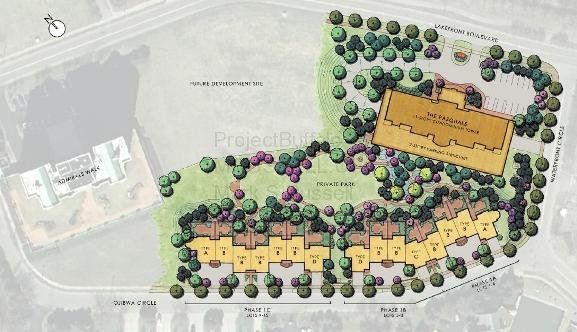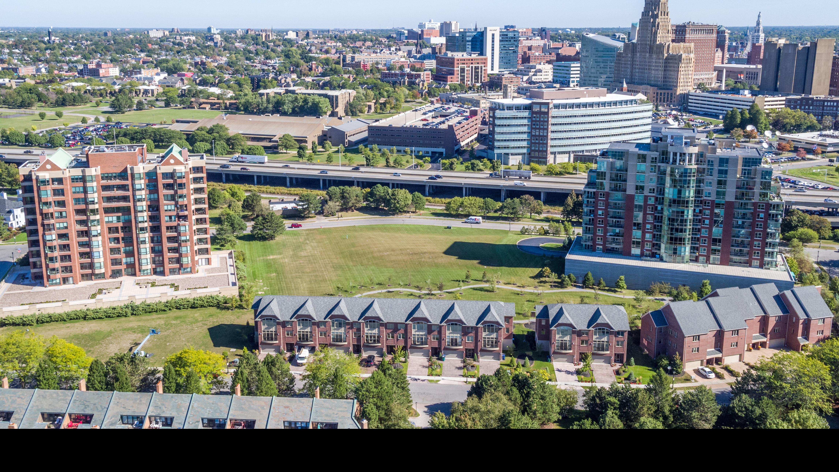
Tredo Engineers got its start on a dining room table designing Admiral’s Walk, a $12 million, 11-story, 100,000 square-foot, steel framed condominium and parking garage located on Buffalo's waterfront with gorgeous westerly views of the Erie Basin Marina & Lake Erie. The building was completed in 1991 and there it stood, stately, but alone on approximately 6.6-acres of prime waterfront real estate for almost 18 years waiting for Buffalo’s housing market to boom. Then in 2008, Tredo Engineers was again brought in to continue the work that the firm had been built on.
Architect Charles Gordon, AIA, who was instrumental in updating and refining the Erie Street District Master Plan in the early 2000’s to incorporate the 18 Acre Waterfront Place residential community, developed the concepts for a medium density pedestrian friendly residential neighborhood containing a range of housing types. Condominium, rental apartment, townhouse units and mostly hidden parking are oriented around a series of courtyard and walking trails with physical access and views to Lake Erie Basin Marina Waterfront. Tredo Engineers provided civil/site and structural engineering services for the initial phase of Waterfront Place comprising the first of 2 planned condominium towers together with a cluster of townhouses, completed in 2009.
The Pasquale at Waterfront Place brings together 49 luxury residences in an 11-story condominium tower, set atop two levels of private indoor parking. Units range in size from 1,300 square feet for a one bedroom unit, to over 3,000 square feet for a penthouse unit and each residence features an open floor plan with high ceilings, expansive glass, spacious bedrooms, walk-in closets, a gourmet kitchen, a great room and a laundry/storage room. Many of the residences will offer expansive and breathtaking views of the waterfront and the downtown skyline, and each of the residences will come with a private balcony, patio or rooftop terrace.
The Townhomes at Waterfront Place, with site designs provided by Tredo Engineers, combine the sophistication of city living with the quiet, relaxed setting of Waterfront Village. Units feature a variety of floor plans and range from 2,890 square feet for a two-bedroom and 2-1/2 bath unit, to 3,451 square feet for a three-bedroom and 2-1/2 bath unit including a study. Each residence offers an open floor plan with high ceilings. Private terrace areas accessed off the ground and main living levels providing relaxing outdoor spaces, complete with a view of a landscaped park area.
