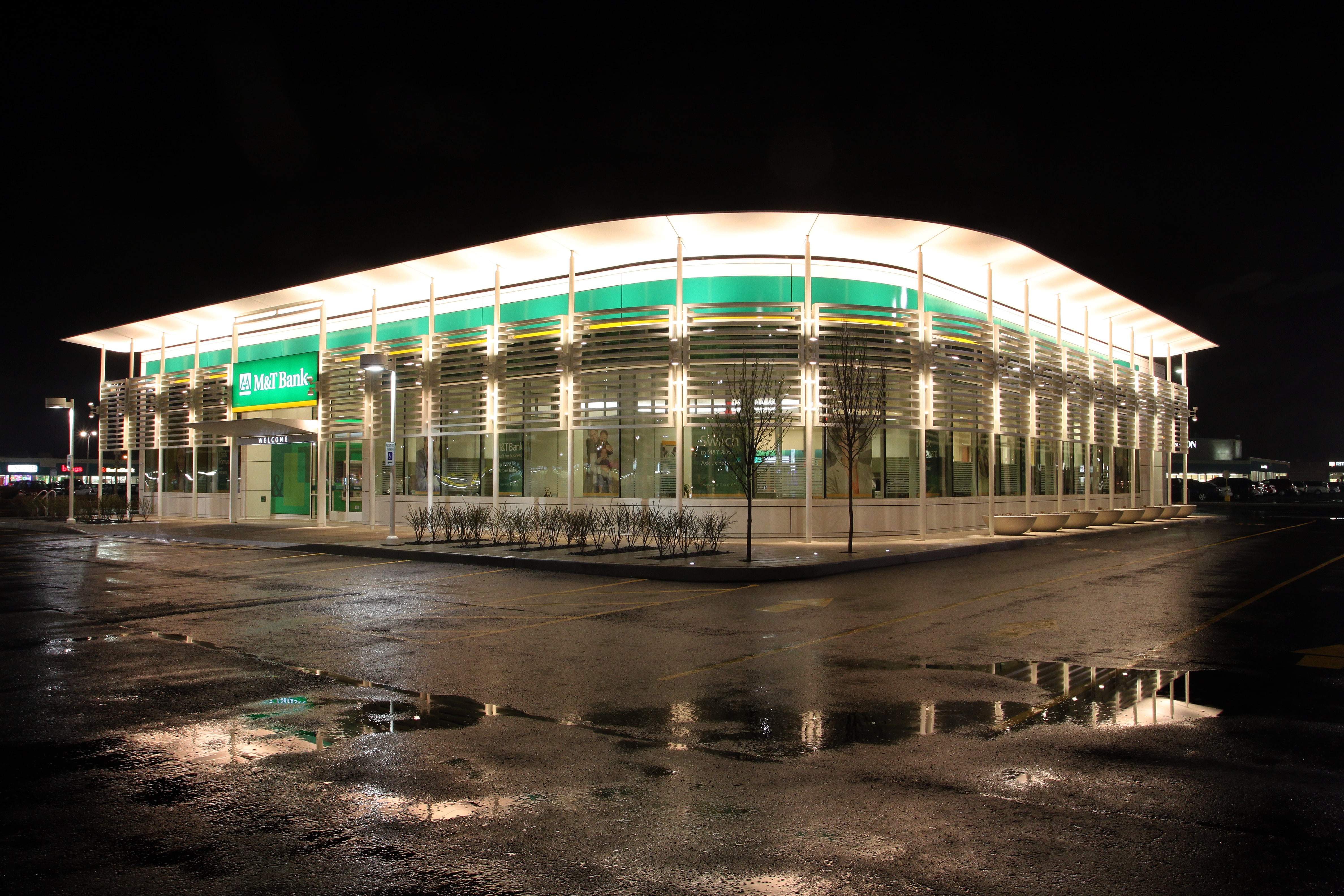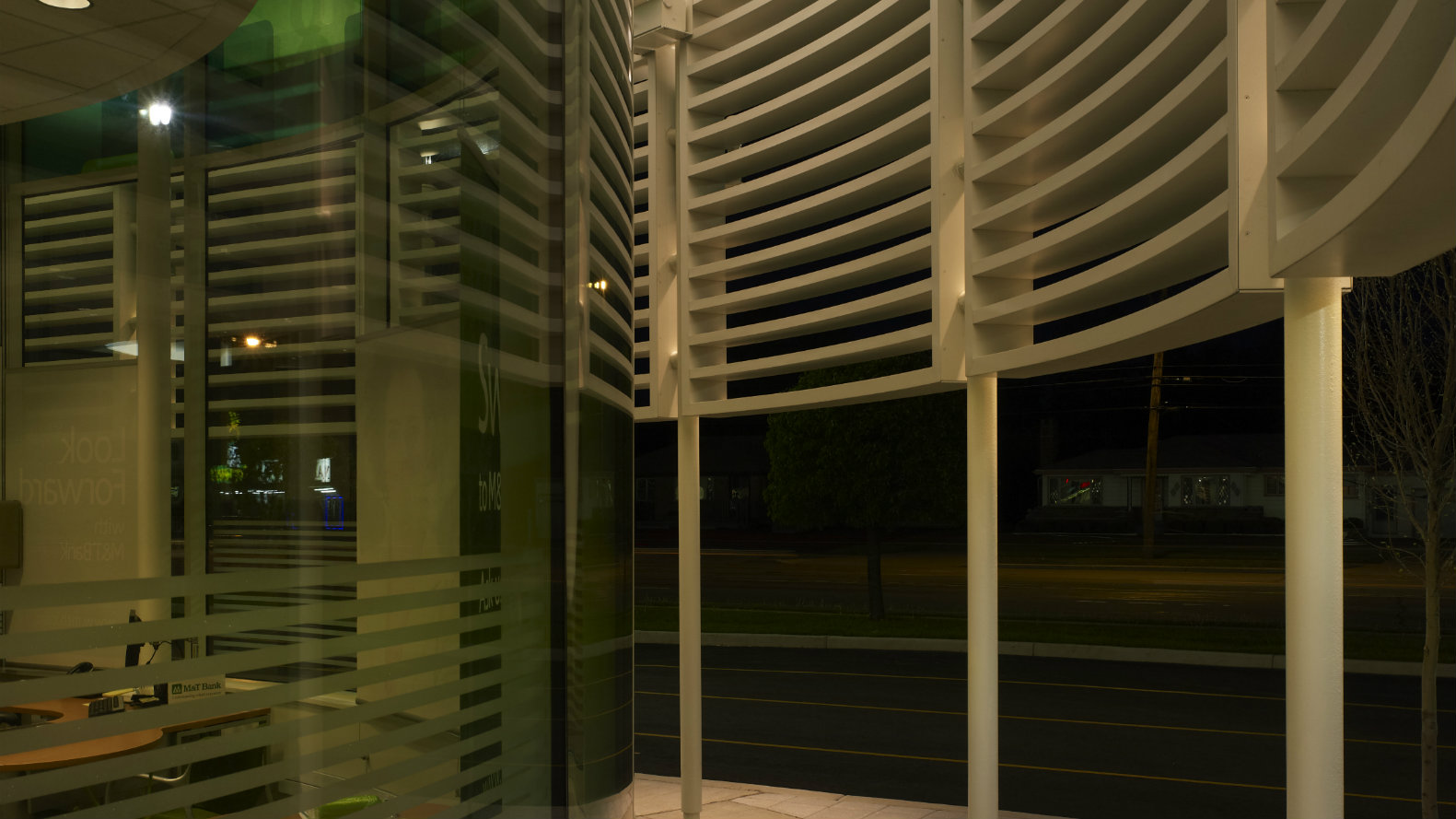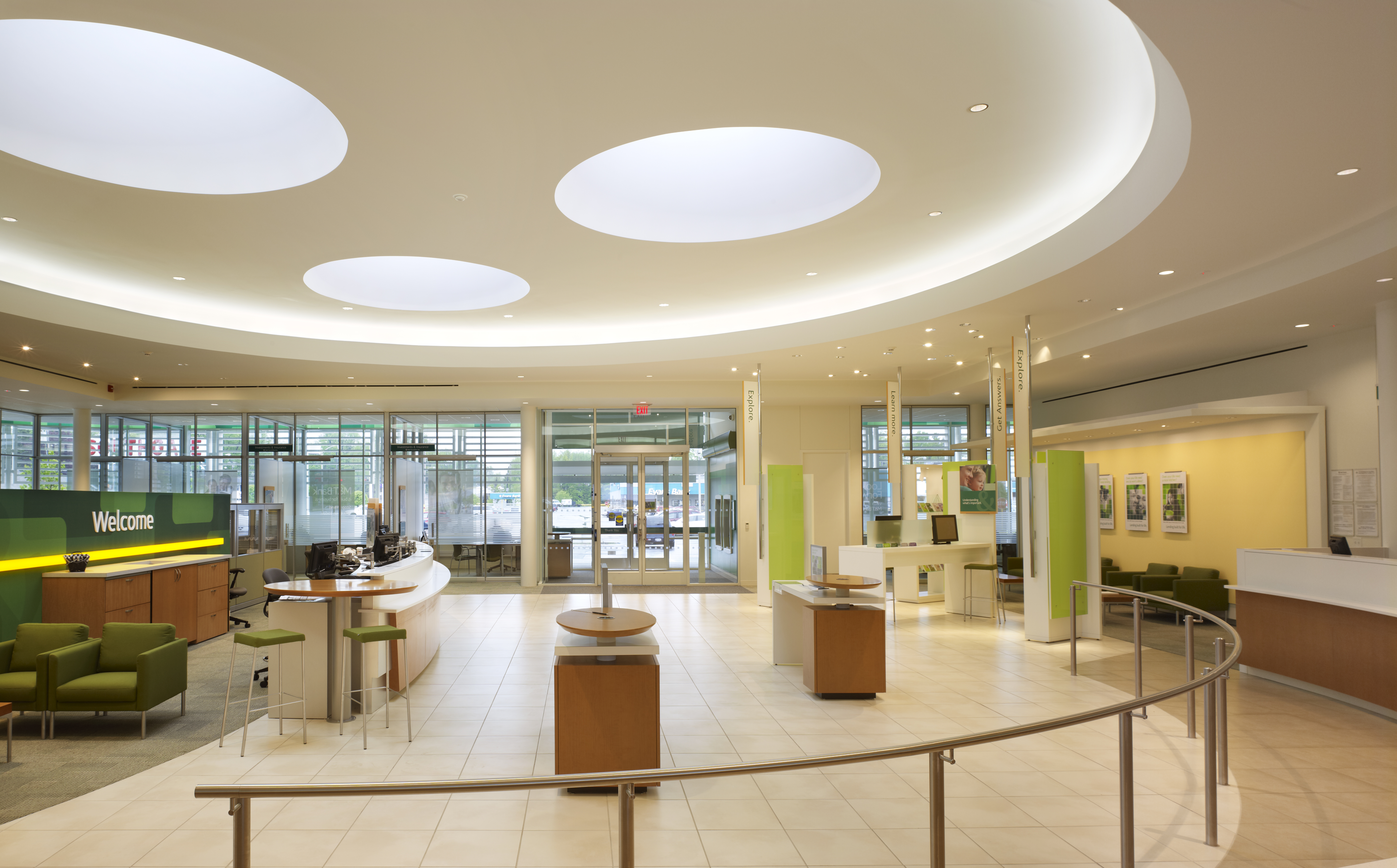
Working with Pentagram Architects, Tredo Engineers assisted HHL Architects in developing a new branch design and produced a Facility Design Guidelines Manual for use across the eight Mid-Atlantic region states M&T Bank serves.
M&T Southgate, designed by Kideney Architects and Tredo Engineers (Structural design - one story steel frame bank branch founded on deep foundations; Civil design - site utilities and drainage) was the first branch built in accordance with the new design guidelines and is considered M&T Bank’s flagship branch. The main lobby of the $3.8M, 9,200 square foot building is a large, open banking hall, reminiscent of bank construction in the early 20th century, designed to create a memorable and welcoming point of arrival. The branch includes four drive-up lanes, a drive-up ATM and a lobby enhanced to serve the natural flow of customer activity, including a new technology-centered M&T store. Maximized use of natural daylight with significant areas of glass and skylights. Daylight sensors control artificial lighting levels. Roof overhang and sunshading devices reduce glare and solar heat gain. Reflective white roof membrane improves energy efficiency and reduces heat island effect. Site lighting designed to provide visibility and security while eliminating light pollution. Stormwater runoff is controlled by underground retention and filtration system. A LEED “Certified” level should be achievable if certification is pursued.

