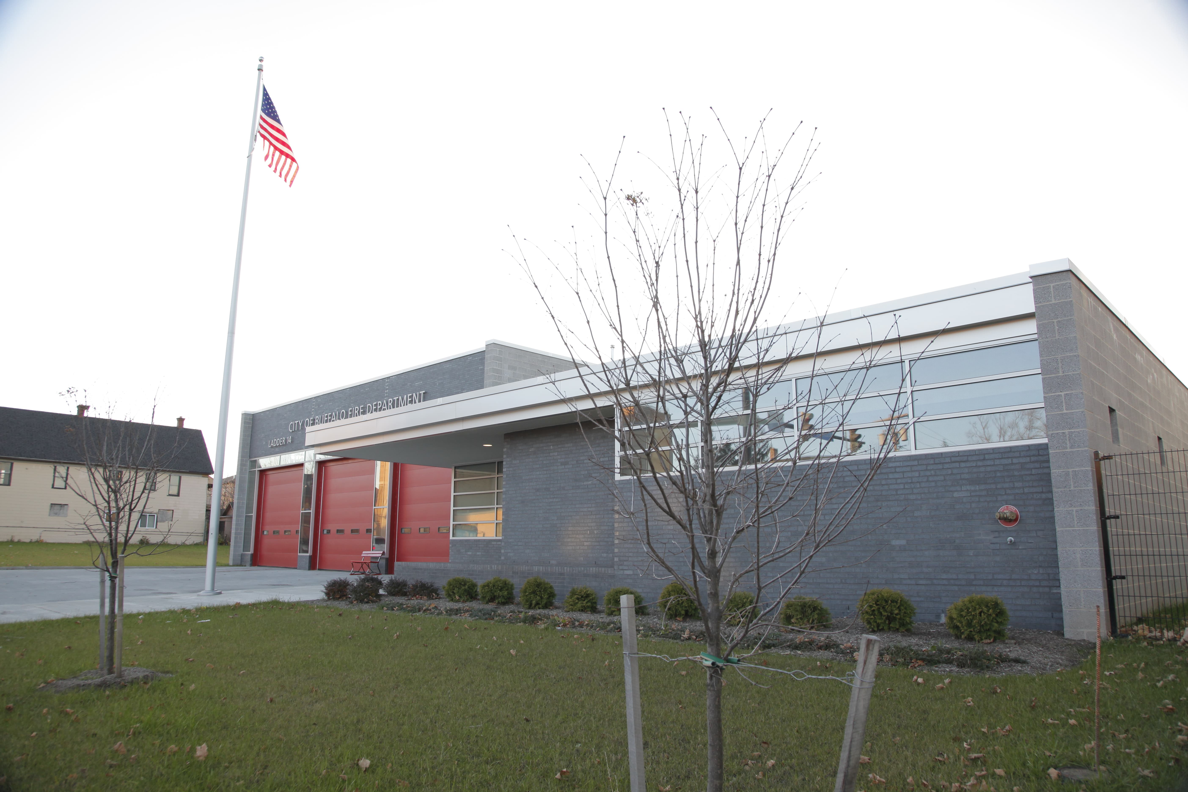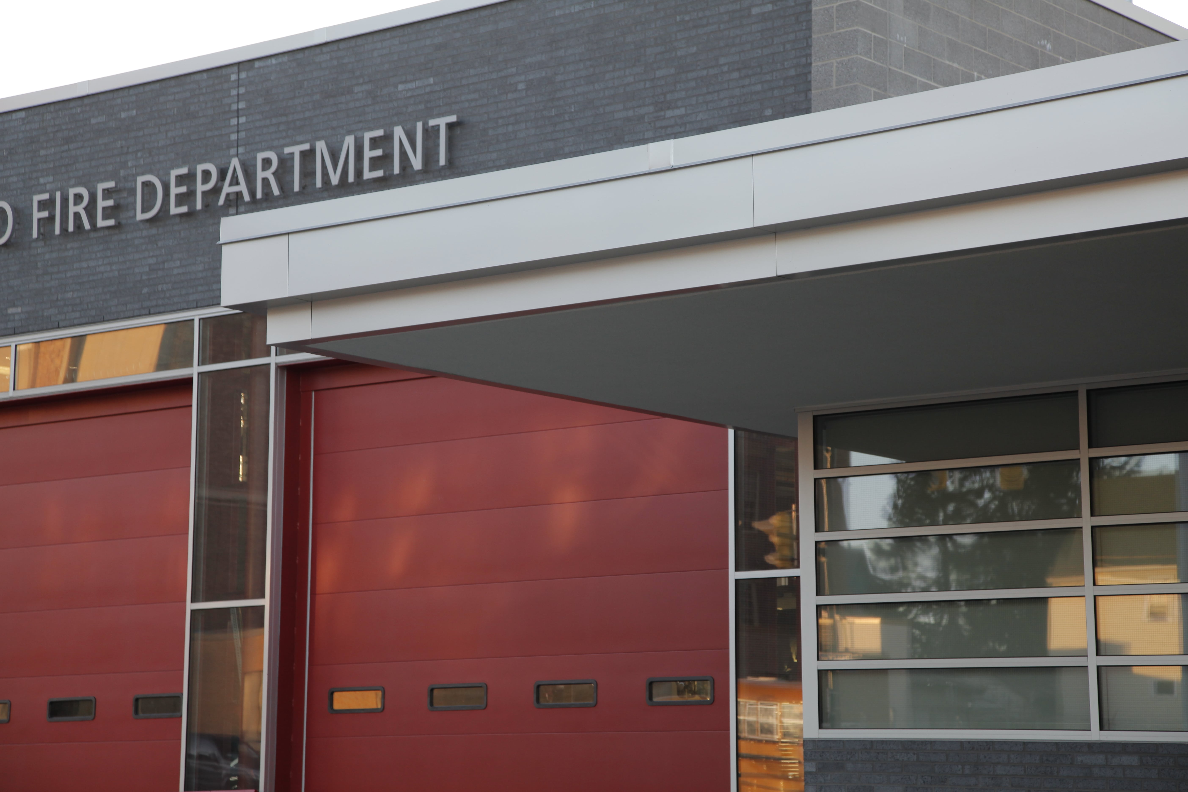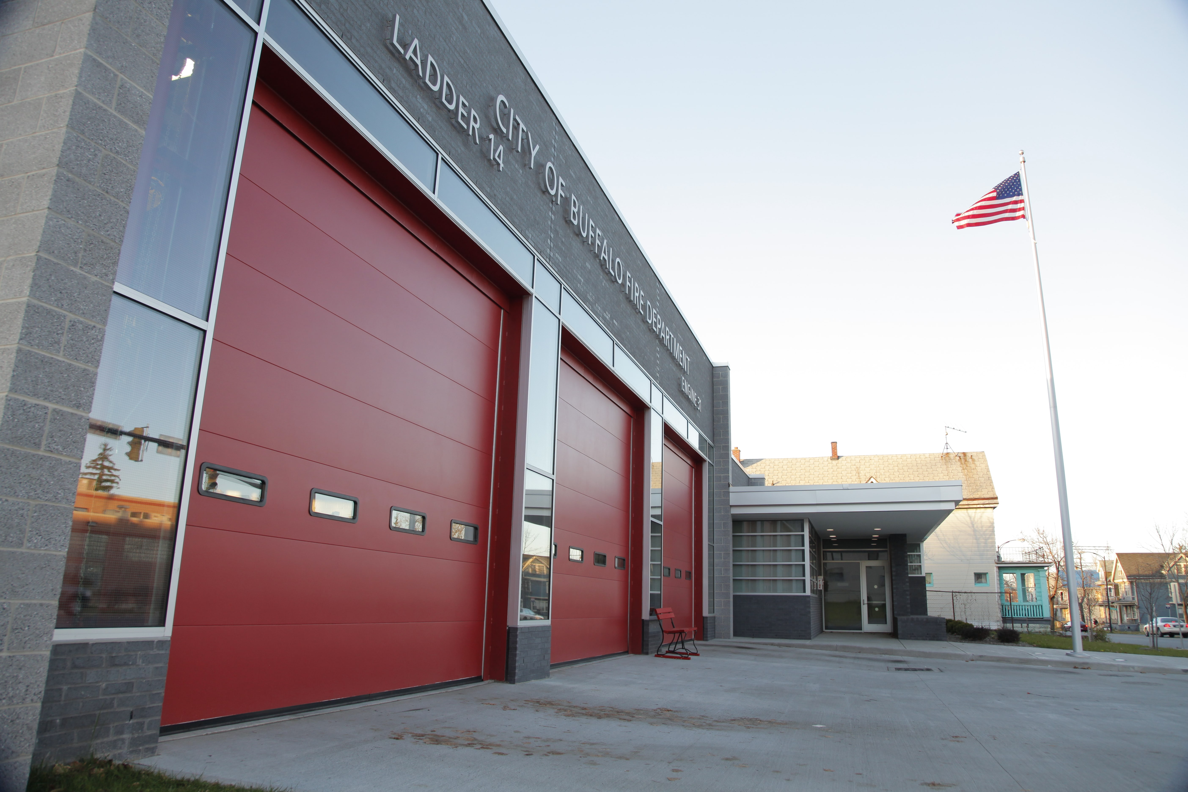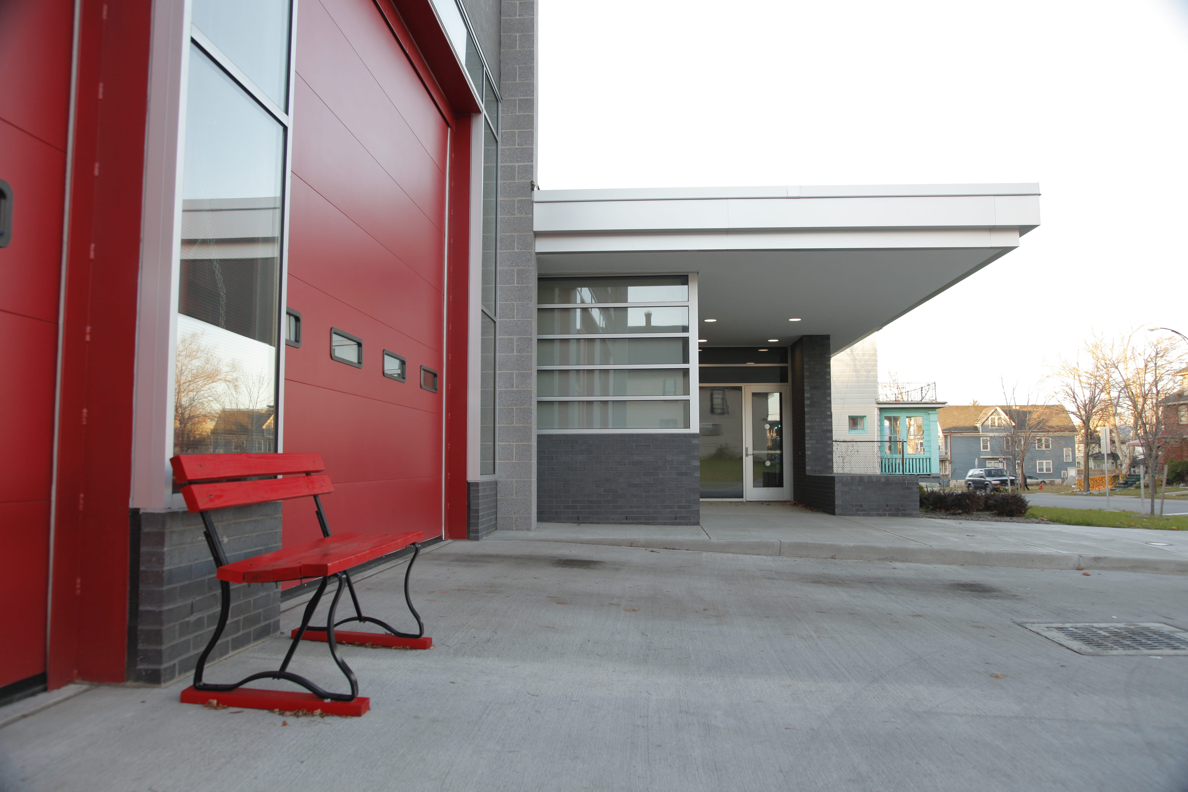
The Bailey Genesee fire station is a new state of the art facility that replaced an outdated facility built in the early 1900’s.
The building was designed with parallel masonry walls and open web joists. The main corridor features a skylight that washes the wall with natural light and separates the sleeping quarters from active program spaces. Red linoleum halls bisect the main corridor and lead directly to the truck bays.
Living areas offer separate dormitories and locker rooms for staff and officers along with a fitness room, lounge, kitchen and dining areas.
The apparatus bay features space for three fire trucks including one drive-thru bay for easy re-fueling of trucks at an exterior fuel station. A one story design with efficiently organized spaces allow for rapid response time and is an excellent model for future stations.
2010 AIA Buffalo/WNY Design Excellence Award


