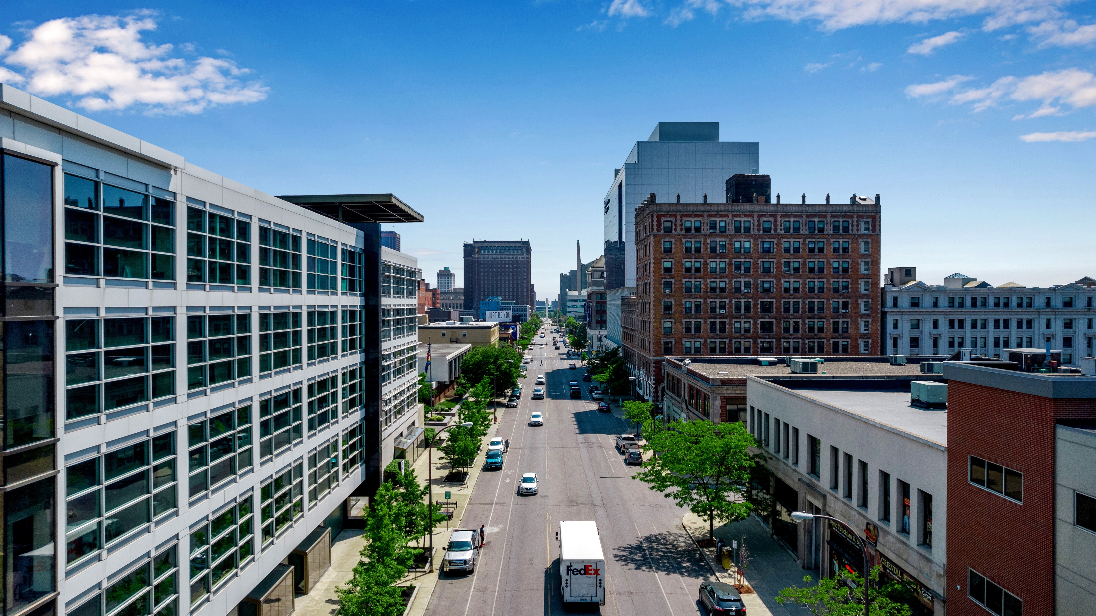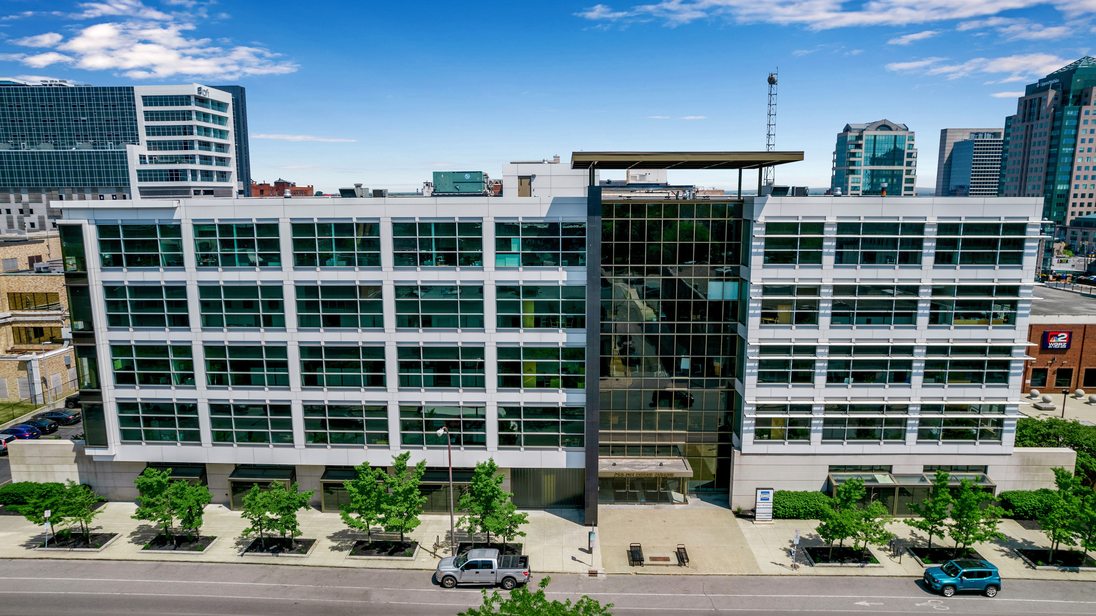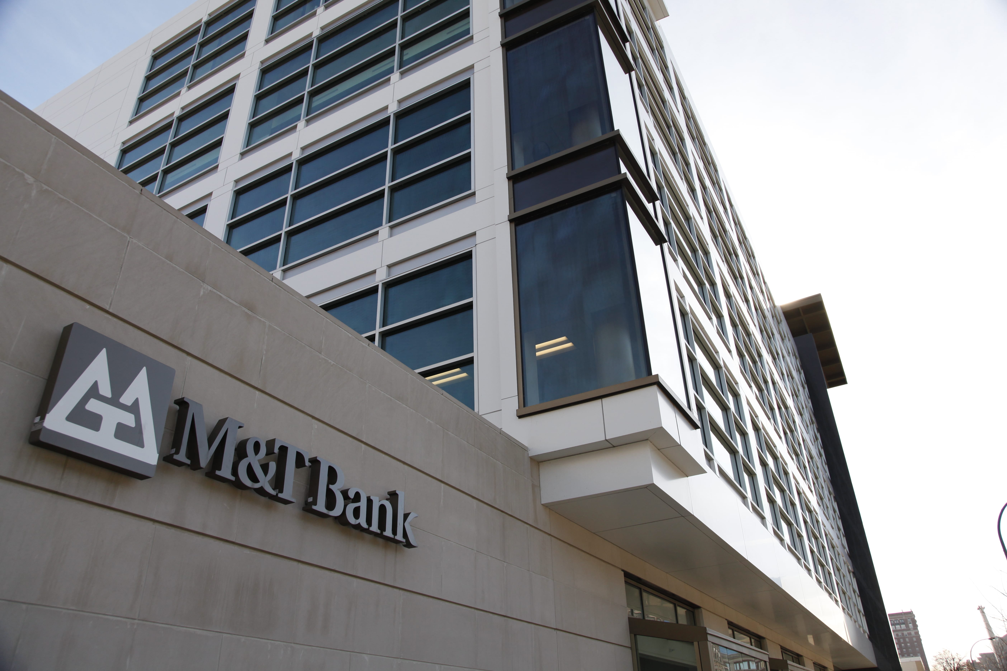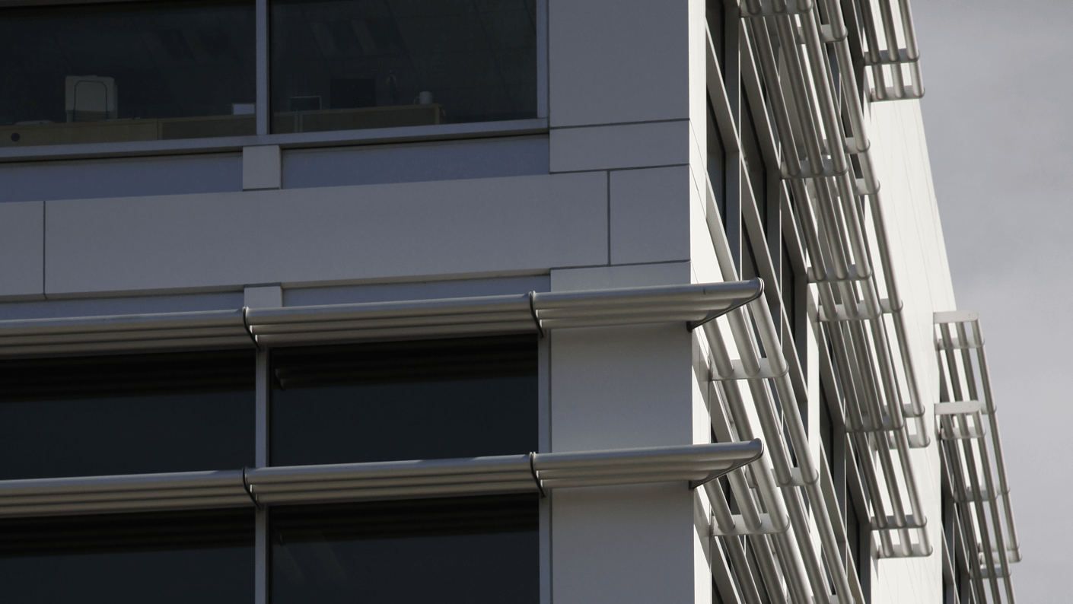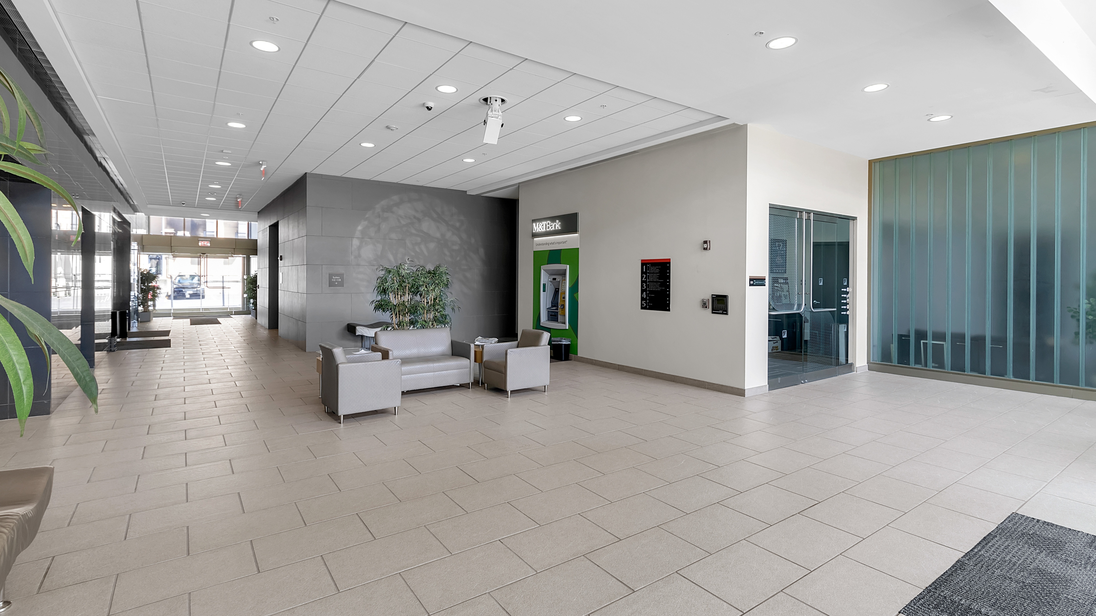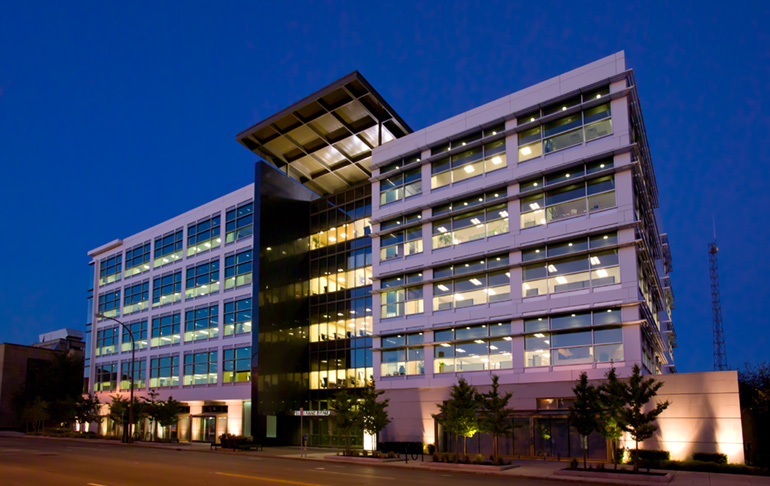
HHL Architects led the design of this new, 5-story, 130,000 square foot, multi-tenant office building, located on Delaware Avenue, adjacent to downtown. The owner’s program was to create a landmark building that transcended the historic styles of the surrounding context, yet would be a contemporary, comfortable neighbor. The structure also contains secure, below grade parking.
The urban building is placed at the sidewalk. The entrance/elevator lobby is transparent to be highly visible from the street and the rear parking area. The ground plane of the lobby extends through and outside of the building on both the sidewalk and parking sides, to create a pronounced threshold entrance experience. The envelope is composed of metal panels, glass, and limestone. The ground floor wall along the street is stone, with projecting storefront bays. The bisecting, 80′ tall, wall marking the entrance is polished black porcelain tile, which allows the adjacent glass curtain wall and entrance materials to reflect on the surface. High performance glass and sun screens are used to retain the transparency, while increasing the functional performance.
The structure is composite steel beams and slab on deck creating 55-ft clear span bays with bracing in one direction and a single moment frame in the other. After burying columns in stair and elevator cores, the effect is an almost completely column free office space with unobstructed views from one corner to the other.
