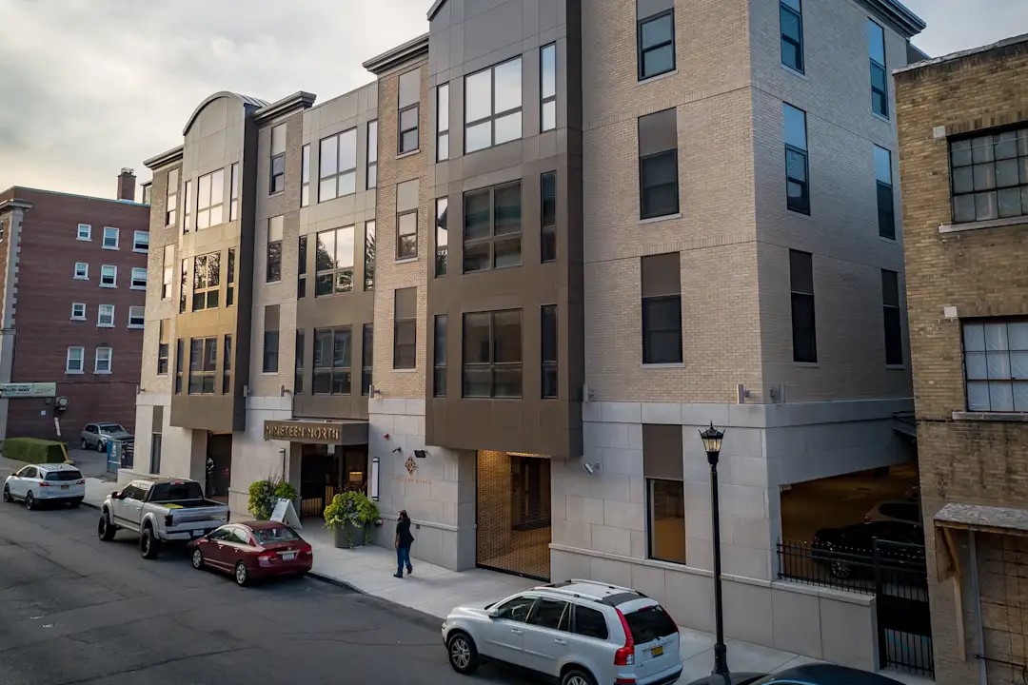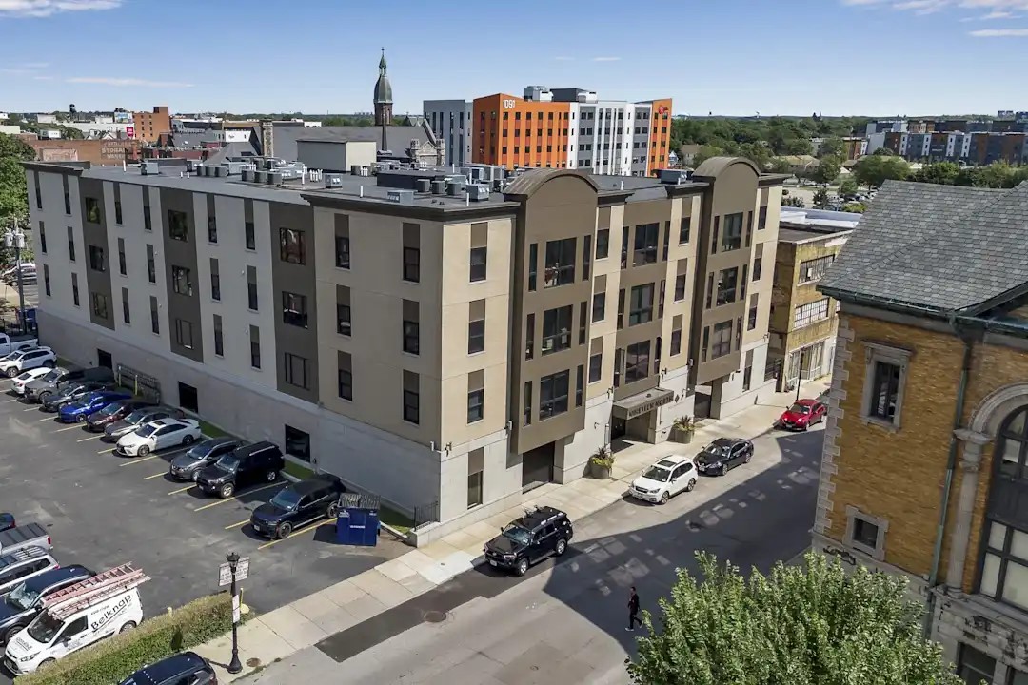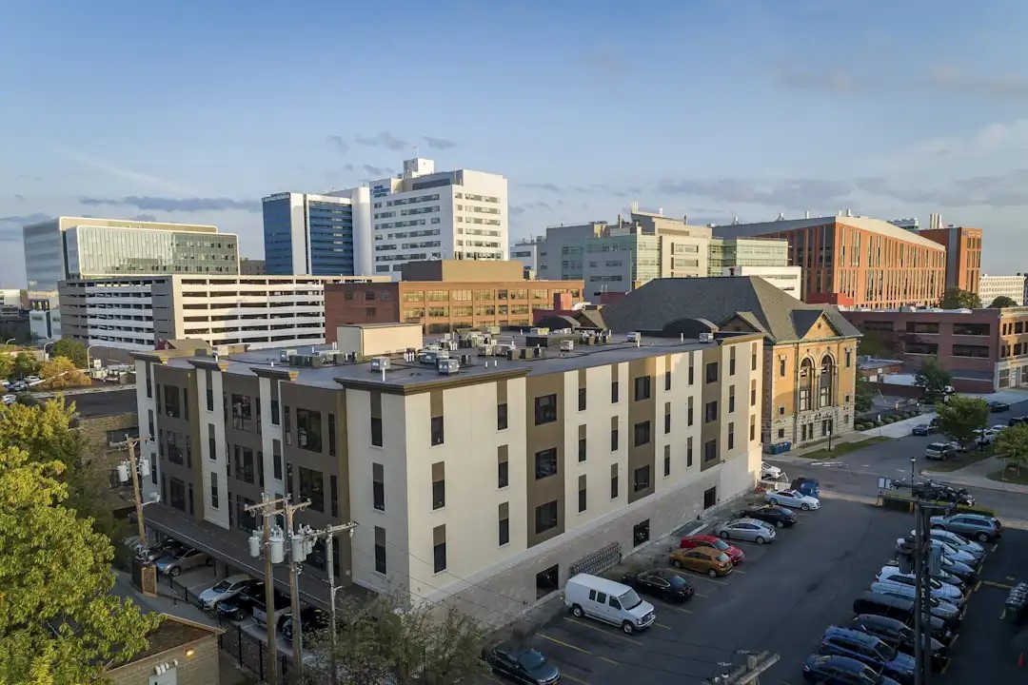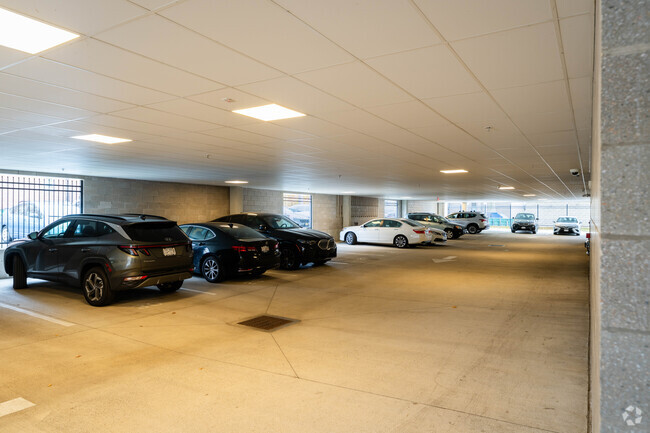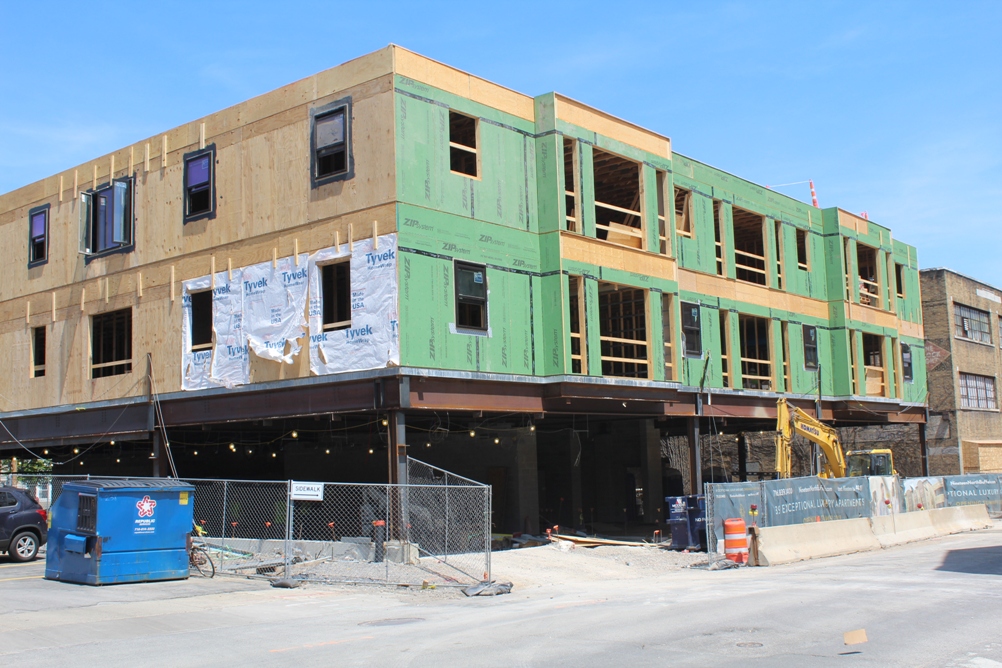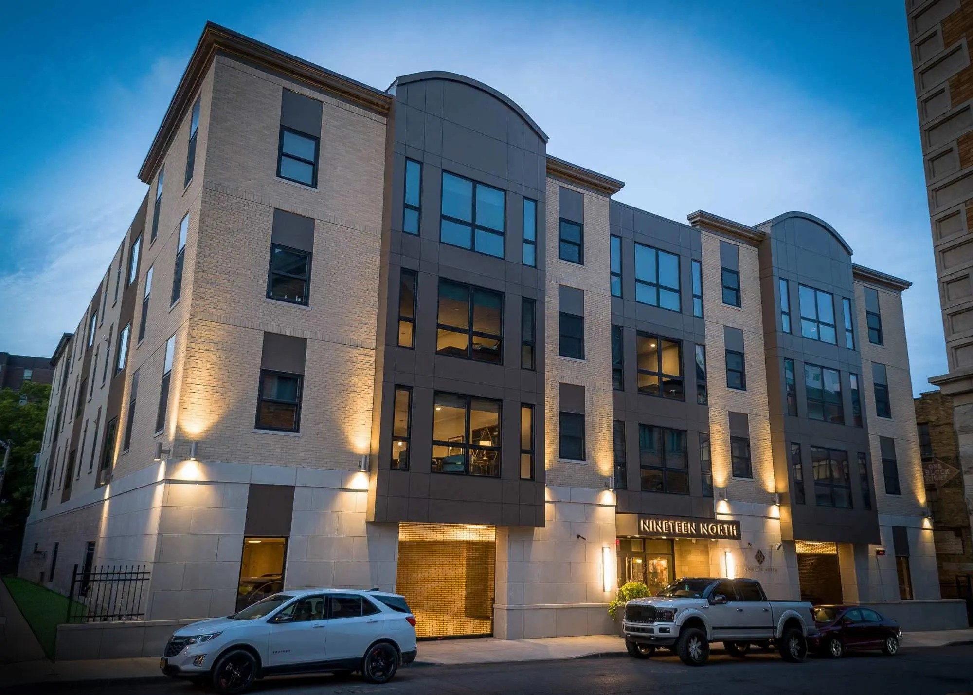
Straddling the intersection between Buffalo's trendy Allentown neighborhood and teh bustling Medical Campus, this project is a four-story building offering high quality market rate apartments. The formerly vacant site sits in a predominantly residential neighborhood with many 2.5- to 5-story brick and stone masonry buildings of age and distinction. Private parking for 40 spaces at grade under the building is provided thanks to a steel, concrete, and masonry podium assembly supporting the wood frame structure above.
Grade level enclosed building areas have secured access entrance, main lobby, elevators, stairs and service/utility spaces. The upper three stories comprise 39 total apartments, ranging from 850 to 1,650 square feet in size. 24 units are two-bedroom with fifteen one-bedroom units.
Parking under the building is screened by exterior walls of traditional looking cast stone and brick masonry with ornamental fencing that complement the historic feel and character of the neighborhood. Projecting three-story high window bays clad in bronze color metal panels at the south elevation provides a vertical fenestration rhythm to the façade. Stepped, traditionally detailed building cornices create visual interest along the streetscape.
